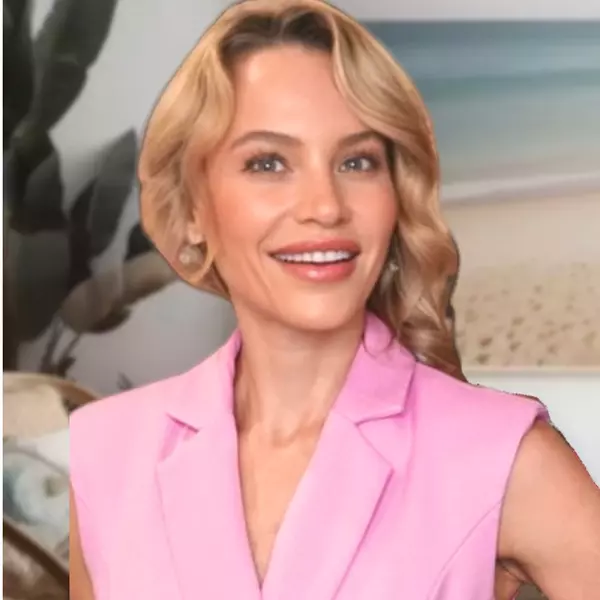$425,000
$450,000
5.6%For more information regarding the value of a property, please contact us for a free consultation.
15-1609 29TH AVE Keaau, HI 96749
3 Beds
2.5 Baths
2,666 SqFt
Key Details
Sold Price $425,000
Property Type Single Family Home
Listing Status Sold
Purchase Type For Sale
Square Footage 2,666 sqft
Price per Sqft $159
Subdivision Hawaiian Paradise Park
MLS Listing ID 630453
Sold Date 01/31/20
Bedrooms 3
Full Baths 2
Half Baths 1
Year Built 1995
Annual Tax Amount $1,207
Lot Size 1.000 Acres
Property Description
Looking for move in ready without maintenance woes? This one is all you can hope for and more! Completely fenced (and cross-fenced), there's mature landscaping including popular producing fruit trees (coffee, bananas, avocado, lilikoi (passion fruit)) and a mow-able fenced lawn that is family/pet-ready. An impressive wide slate staircase leads to a west facing front lanai. It's the perfect place to enjoy the warm afternoon sun. Just inside, the great room with soaring open beamed ceilings and brand new vinyl laminate flooring is central to all that happens in the surrounding spaces. From this area, two sets of French doors lead to a set of trex finished over-sized lanais; one screened and one pool-side (new pool being installed). Friends and family have never enjoyed a more pleasant venue! Handy to the lanai and just off the central living room is, a large gourmet style kitchen just waiting for a worthy chef . Granite counters, high-end stainless appliances, impressive 4ft glass front cabinets, three compartment sink, cook island with down-draft stove top, built-in oven and walk-in pantry are a few of the features that will thrill a new user . Tucked quietly next to the kitchen is a family room (could be bedroom 4) along with a large interior laundry room and 3/4 bath. On the opposite side of the home, three large bedrooms surround a true office area with built in desk and storage. The Ohana will love the size of the two bedrooms located a few steps up from the office. Also accessed from the office, a large master retreat also opens to the rear lanai and pool area. A fully-owned PV NET metered system means minimum power bills which means you can run the central vac to your heart's content! A whole house UV water filtration, 10k gallon water tank and a screened workshop space are sweetly hidden from site on the lower level. Also hidden in the main house is a "safe" room...take a look today, see if you can find it! Matterport video with floor plan soon
Location
State HI
Area Puna
Zoning A-1A
Interior
Flooring Carpet, Ceramic Tile, Laminate
Exterior
Parking Features Covered, Attached
Garage Spaces 516.0
Fence Chain Link
Pool Yes
Building
Sewer Cesspool
Water Catchment
Others
Acceptable Financing 1031 Exchange, Conventional, FHA, FmHA, VA
Listing Terms 1031 Exchange, Conventional, FHA, FmHA, VA
Read Less
Want to know what your home might be worth? Contact us for a FREE valuation!

Our team is ready to help you sell your home for the highest possible price ASAP






