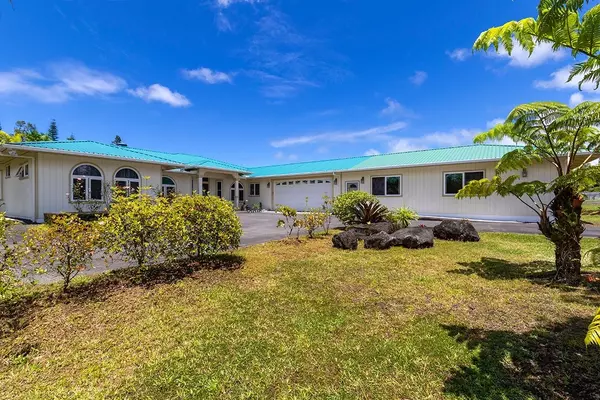$584,000
$599,000
2.5%For more information regarding the value of a property, please contact us for a free consultation.
15-1615 28TH AVE Keaau, HI 96749
3 Beds
4 Baths
3,191 SqFt
Key Details
Sold Price $584,000
Property Type Single Family Home
Listing Status Sold
Purchase Type For Sale
Square Footage 3,191 sqft
Price per Sqft $183
Subdivision Hawaiian Paradise Park
MLS Listing ID 640297
Sold Date 01/04/21
Bedrooms 3
Full Baths 4
Year Built 2007
Annual Tax Amount $2,525
Lot Size 1.000 Acres
Property Description
This home is exceptional & outstanding! The owners called it...Our Forever Home! It is situated on paved road in HPP 28th surrounded by long time homeowners. Sensor lights (exterior), wired for alarm systems (currently disconnected), smoke detectors, all walls insulated, upgraded medium copper plumbing, cable/internet (w/spectrum), arch doorways, all windows custom made crown molding, covered lanai, recess lights entire house, covered two car garage, the list is endless.The workmanship was done meticulously...Entrance doorway frosted glass etching (made locally), w/slate flooring throughout dining area, family room, utility room, and kitchen. This kitchen designed for a chef at heart, custom cabinets-cherry wood, granite countertops, island sink, surround sound systems, duel fuel range(36") top is gas/oven electric & large stainless steel range hood, pendant lights, bar stools. The formal living room flows with the kitchen, has carpet, ceiling fan, and arch casement windows. The laundry room very spacious with washer/dryer, access from covered garage.
Master room suite: high ceiling, custom crown molding windows, Brazilian Cherry laminate flooring, walk-in closets for him/her....bathroom w/granite countertops, cherry wood cabinets, vanity table, the shower w/floor to ceiling glass block tiles.
The other bedrooms are spacious, laminate flooring, bay windows, all bedrooms have cable, smoke detectors, large closets, one of the bedroom has a built-in table. There is a main bathroom and guest bathroom at the end of hallway for easy access to the covered lanai. The lanai w/roll-down shadows, tongue/groove (knotty pine) ceiling, off on the side of the lanai a gazebo (lights ready) was on the wish list..The Extension-Family Play room (or Mother-in laws room) Huge living area and spacious bathroom w/handicap accessible, granite countertops, cherry cabinet sink, tile floor to ceiling. Ceiling fans, studio w/walk-in closet, and plumbing ready for wet bar.
Location
State HI
Area Puna
Zoning A-1A
Interior
Flooring Laminate, Slate
Exterior
Garage Covered
Pool No
Waterfront N
Building
Sewer Cesspool
Water Catchment
Others
Acceptable Financing Cash, Conventional, USDA-Rural Dev
Listing Terms Cash, Conventional, USDA-Rural Dev
Read Less
Want to know what your home might be worth? Contact us for a FREE valuation!

Our team is ready to help you sell your home for the highest possible price ASAP







