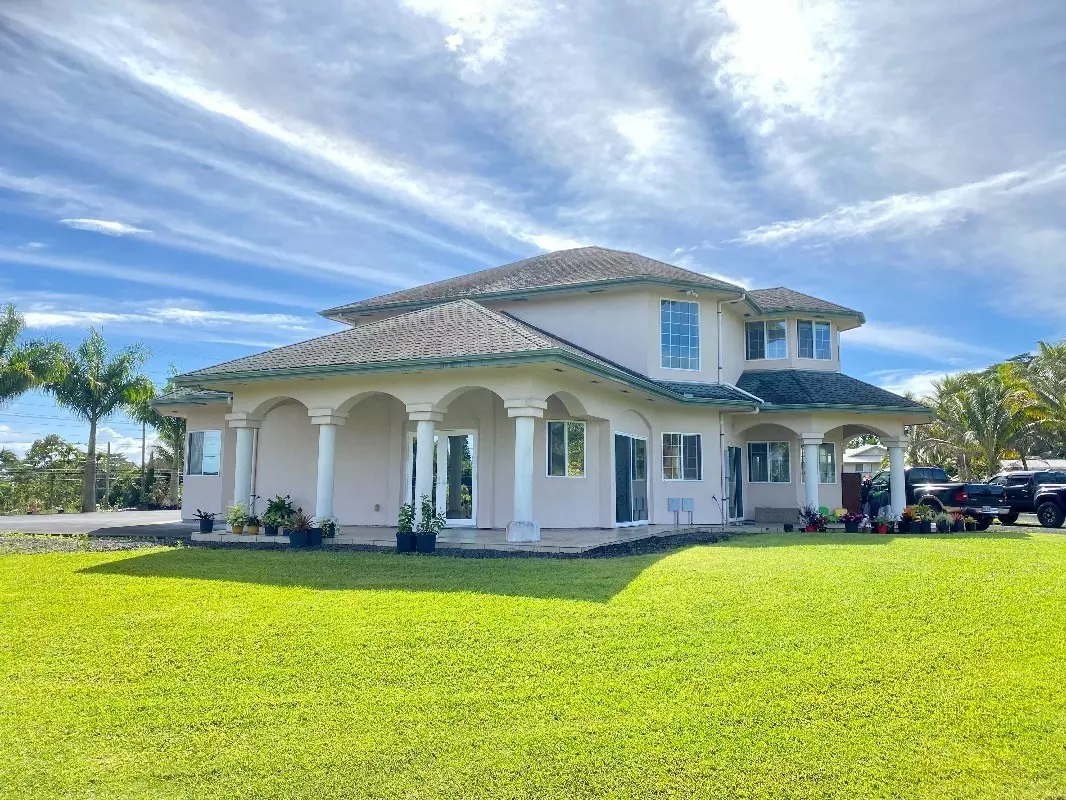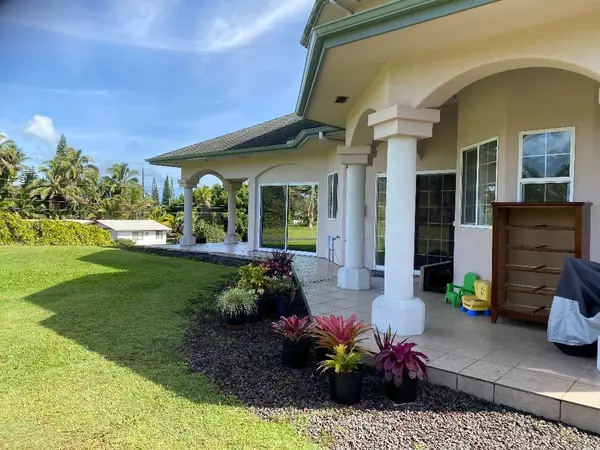$715,000
$750,000
4.7%For more information regarding the value of a property, please contact us for a free consultation.
16-105 POHAKU DR Kurtistown, HI 96760
4 Beds
4 Baths
4,486 SqFt
Key Details
Sold Price $715,000
Property Type Single Family Home
Listing Status Sold
Purchase Type For Sale
Square Footage 4,486 sqft
Price per Sqft $159
Subdivision Hawaiian Paradise Park
MLS Listing ID 649564
Sold Date 07/09/21
Bedrooms 4
Full Baths 3
Half Baths 2
Year Built 2007
Annual Tax Amount $2,381
Lot Size 1.646 Acres
Property Description
Rare Landmark property 1.65 Acres manicure estate with a grand two-story 4,468 SF beautifully design and Modern/Contemporary home that's sure to support your dream lifestyle! This home are thoroughly built like a Castle with plaster cement stucco finished on the entire exterior, Carriage House Shangle pitch rooftop also the windows are vinyl double insulated glass for great sound buffering. Stunning elegant finishes and classic lines, features soaring 11.5' high ceilings on the entire first floor, gold crown moldings with 2 story high ceilings in the Living Room hand assembled Chandelier for a feeling of Greatness! Multiple casual & formal living spaces and dining area options for a great open feeling for normal day to day activities or entertaining! Luxurious meeting area custom wood vaulted and Marble flooring. Double French doors open to fantastic first floor master suite with expansive archways covered patio foster indoor-to-outdoor connections, double sink vanity, whirlpool tub and full tile Shower room! Gorgeous flooring finishes such as solid Kempas wood and ceramic tiles. Exquisite open chef's kitchen includes fully equipped stainless appliances and double oven with custom cabinetry and solid granite counters and island breakfast bar. Two grand staircases one on each end of the home leads up to the second floor, includes 3 en-suite bedrooms, 2 full bathrooms with tubs, a loft overlooking the grand chandelier and another family recreation room. The attached 2 car garage has one Half Bath located inside. Full Laundry room, separate linens/Pantry room and another guest half bath. It is connected to municipal water, no need for a catchment here! The homes layout is design to meet all your needs and is a very friendly livable home that you will just fall in love with! Super Convenience Location, easy and quick drive to schools, restaurants, Keaau shopping center, Pahoa and Hilo town. This home is ready for your personalize touch and make your dream a reality now!
Location
State HI
Area Puna
Zoning A-3A
Interior
Heating None
Cooling None
Flooring Ceramic Tile, Hardwood, Marble
Exterior
Garage Attached
Garage Spaces 576.0
Fence None
Pool No
Waterfront N
View Coastline, Ocean Horizon, Sunset, Sunrise
Building
Lot Description Corner
Sewer Septic
Water County, Municipal
Others
Acceptable Financing Cash, FHA, FmHA, HULA MAE, USDA-Rural Dev, VA
Listing Terms Cash, FHA, FmHA, HULA MAE, USDA-Rural Dev, VA
Read Less
Want to know what your home might be worth? Contact us for a FREE valuation!

Our team is ready to help you sell your home for the highest possible price ASAP







