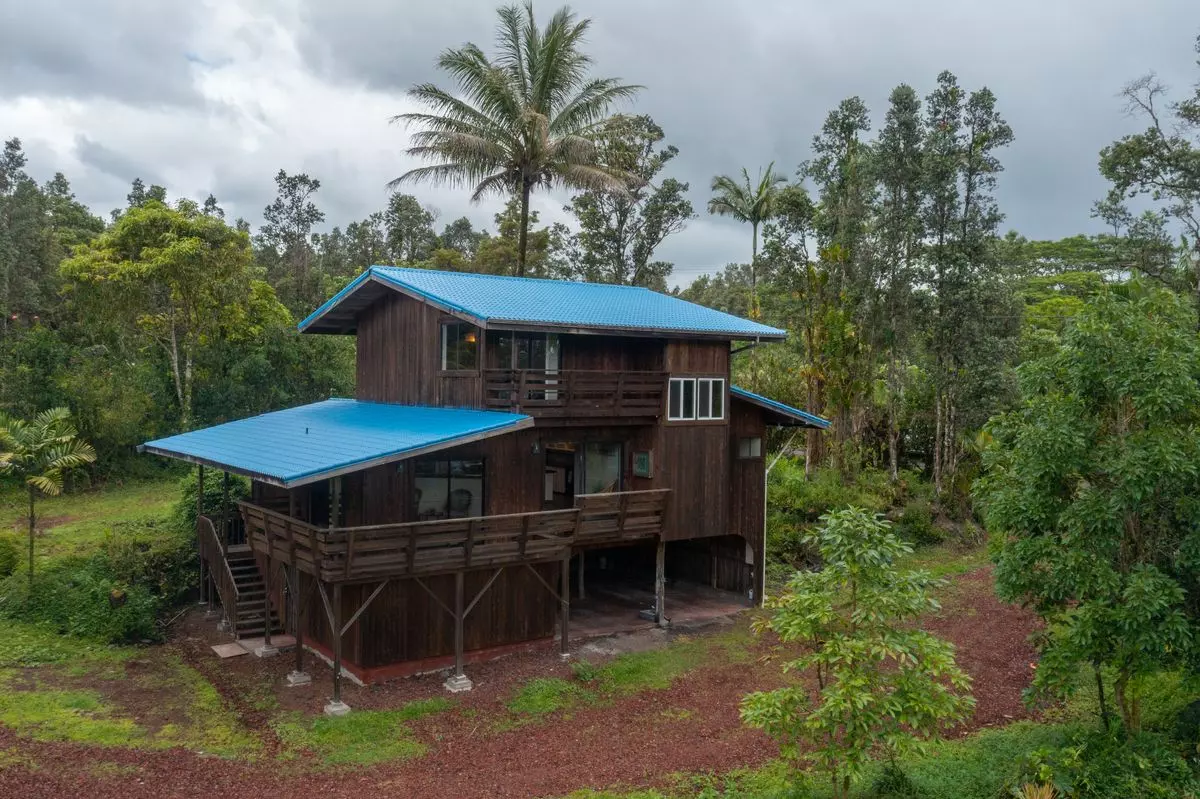$290,087
$278,000
4.3%For more information regarding the value of a property, please contact us for a free consultation.
12-493 ALOHA RD Pahoa, HI 96778
2 Beds
2 Baths
1,520 SqFt
Key Details
Sold Price $290,087
Property Type Single Family Home
Listing Status Sold
Purchase Type For Sale
Square Footage 1,520 sqft
Price per Sqft $190
Subdivision Black Sand Beach
MLS Listing ID 700949
Sold Date 09/30/22
Bedrooms 2
Full Baths 2
Year Built 1985
Annual Tax Amount $2,990
Lot Size 0.356 Acres
Property Description
Recently upgraded, this custom home has a lovely, warm, cabin feel. Situated on a double lot (consolidated to one TMK), this unique design works with the natural lava rock landscape to create a tri level home that takes advantage of the cool breezes from the lanais and the views into the large acreage of vacant land behind it. As you enter the lot from the second driveway as you head up Aloha Rd, there is a ramp to the front door that opens up to the main living area. This level, (which is actually the second level) has vaulted open beam ceilings throughout. The kitchen has tile countertops with a stone backsplash and a center island with space for bar stools. There is a 2 step, sunken living room with 2 large sliding glass doors out to a lanai with built in bench seating all along the railings. This level has a smaller bedroom and full bathroom with tiled, walk in shower. Upstairs, to the 3rd level of the home, is the primary suite. This level has a full bathroom, double closets and a lovely sitting area. The vaulted, open beam ceilings are continued throughout this level of the home as well. There is a private lanai off of this primary suite as well to enjoy the cool breezes and lovely forest views. Back down to the main living area, there is an external staircase that is totally covered leading you down to the 2 large utility rooms off of the 2 car garage area. These utility rooms are primed and ready for your improvements as desired, or left as is and used as a workshop. The circular driveway that you entered from continues down a slight slope to the lower level of the home. This home has been recently upgraded with all new interior paint, new fixtures, new water heater and a new roof.
Location
State HI
Area Puna
Zoning A-1A
Interior
Flooring Carpet
Exterior
Garage Covered, Attached
Fence None
Pool No
Waterfront N
Building
Lot Description Other (remarks)
Sewer Cesspool
Water Catchment
Others
Acceptable Financing Cash, 1031 Exchange, Conventional, FHA
Listing Terms Cash, 1031 Exchange, Conventional, FHA
Read Less
Want to know what your home might be worth? Contact us for a FREE valuation!

Our team is ready to help you sell your home for the highest possible price ASAP







