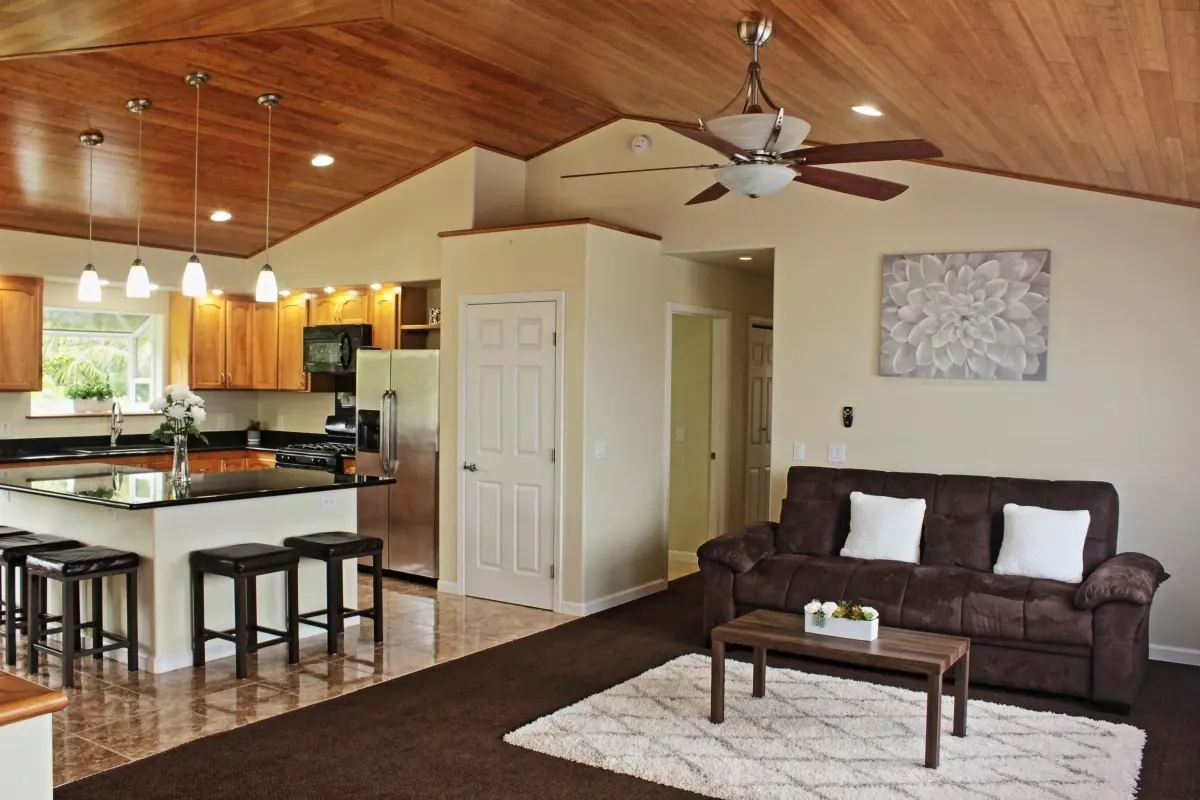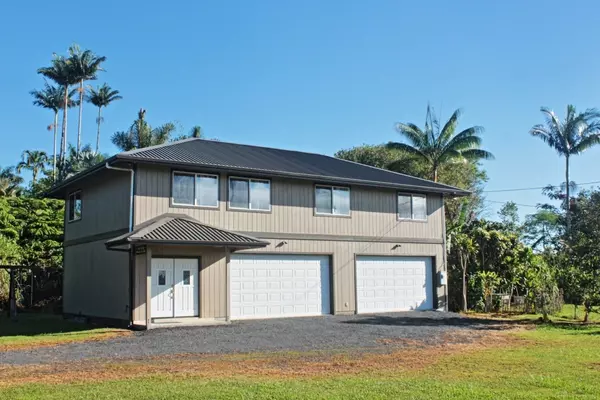$335,000
$350,000
4.3%For more information regarding the value of a property, please contact us for a free consultation.
18-1354 NICHOLS RD Mountain View, HI 96771
3 Beds
3 Baths
1,678 SqFt
Key Details
Sold Price $335,000
Property Type Single Family Home
Listing Status Sold
Purchase Type For Sale
Square Footage 1,678 sqft
Price per Sqft $199
Subdivision Mountain View
MLS Listing ID 628863
Sold Date 03/02/21
Bedrooms 3
Full Baths 3
Year Built 2011
Annual Tax Amount $1,666
Lot Size 0.316 Acres
Property Description
An array of opportunity is knocking in this lovely, custom-built home with approved, Commercial CV-10 Zoning! Live, work and play in the comforts of your own space where commuting can be simply going downstairs.
Upstairs, you'll find the gorgeous living area with a smart, open floor plan, featuring bamboo finished, vaulted ceilings, porcelain tile in the kitchen & dining areas and elegant lighting. The kitchen boasts granite counters, large center island w/bar stool seating, plenty of cabinet space, pantry closet and propane connection. You will also enjoy the corner dining table with bench storage seating.
The roomy, master bedroom is down the hall to the left, offering two large windows, double-wide closet with slider doors, en-suite master bath w/dual vanity sink, and tiled shower surround up to ceiling.
Downstairs, is an amazing amount of space ready for your BUSINESS VENTURE, hobbies or storage for all your outdoor adventure gear. Two, 2-car garages greet you, both with additional storage rooms in rear. The back left features a large indoor utility room, 3rd bath with shower stall, toilet & utility sink, storage beneath the stairs, and an additional room to the right of the laundry. It keeps going! There are two more storage rooms, 8 x 20' and 8 x 30', complete w/shelves & locking doors. One can take advantage of the space and CV-10 zoning, originally obtained for an auto shop, but also has potential for other business uses. Buyers must inquire directly with/Planning Dept. to verify use for their specific needs. Residential use only is OK.
Additional amenities include:
- 4 ceiling fans.
- Baseboards in garages!
- On-demand, propane hot water heater.
- 3 TV wall mounts.
- Closet lights.
- Carpeting in living, hall & bedrooms.
- Large yard, 3/4 fenced w/chain link & rock walls.
- Heavy-duty, chain link roller gate.
- County water & Cable!
- Prime Hwy 11 location. Great for business options.
Location
State HI
Area Puna
Zoning CV-10
Interior
Flooring Carpet, Ceramic Tile, Other (remarks)
Exterior
Garage Covered, Attached
Garage Spaces 800.0
Fence Chain Link, Rock/Stone
Pool No
Waterfront N
Building
Lot Description Corner
Sewer Septic
Water County
Others
Acceptable Financing 1031 Exchange, Conventional, FHA, Sale/Leaseback, USDA-Rural Dev, VA
Listing Terms 1031 Exchange, Conventional, FHA, Sale/Leaseback, USDA-Rural Dev, VA
Read Less
Want to know what your home might be worth? Contact us for a FREE valuation!

Our team is ready to help you sell your home for the highest possible price ASAP







