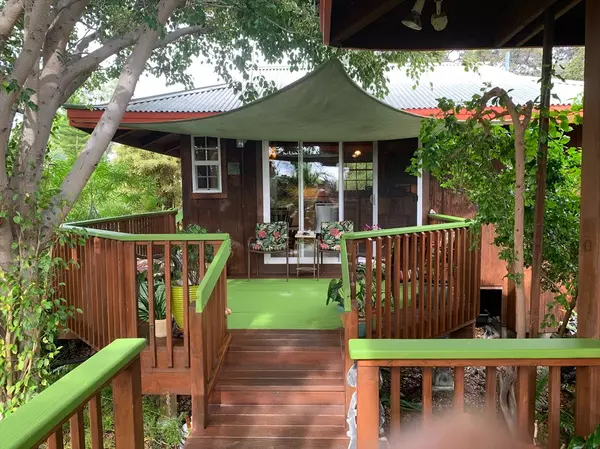$400,000
$445,000
10.1%For more information regarding the value of a property, please contact us for a free consultation.
92-1208 PRINCE KUHIO BLVD #5 Ocean View, HI 96704
4 Beds
2.5 Baths
1,296 SqFt
Key Details
Sold Price $400,000
Property Type Single Family Home
Listing Status Sold
Purchase Type For Sale
Square Footage 1,296 sqft
Price per Sqft $308
Subdivision Hovr
MLS Listing ID 635158
Sold Date 07/02/20
Bedrooms 4
Full Baths 2
Half Baths 1
Year Built 2005
Annual Tax Amount $337
Lot Size 3.001 Acres
Property Description
THE LAND: An ancient collapsed lava tube creates a stunning topography with a canyon, caves, lava tubes, fields and upper terrace on 3 acres.
THE BUILDINGS: This retreat space is an intimate integration of buildings with gardens, paths & decks. The four original buildings are single wall construction with beautiful interior woodworking. The roofs are hipped with big overhangs and turn up in traditional Asian style. Each building has been designed with maximum airflow in mind.
The five individual buildings plus sauna house are:
1) The Temple Room- A large master bedroom with sitting area, walk in closet, 1/2 bath, private outdoor shower and decks.
2) The Kitchen Building- An open spacious room to entertain, adjoins a generous deck that has become the outdoor living room - The large Kitchen includes a dining area, pantry, full bath, and laundry.
3) The Garden Room- Set in a lush tropical garden next to the pond functions as either a large bedroom or living/yoga room
4) The Casita- The smallest of the sleeping areas sits on top of a of a livable cave, overlooking the canyon. It is currently used as an office with an extra guest bed.
5) The Studio- Perched on one lip of the canyon, a beautiful building with built in cabinet, table, sleeping loft and private decks.
6) The Sauna House- Designed to house the infrared sauna, a wonderful treat when winter storms arrive.
LANDSCAPE and GARDENS- An acre of drought tolerant lush garden includes upper terrace and outdoor dining areas.
THE CAVES- The canyon houses a livable cave at one end, and an entrance into an extensive cave system at the opposite end. A sacred part of the land.
SPECS: 1,296 sqft indoor living space (5 buildings plus sauna house) 800sqft outdoor living decks.
New Refrigerator, dishwasher, stove, flooring for the Temple Room, water tank and pump
www.psychicjaneen.com
Location
State HI
Area Kau
Zoning A-3A
Interior
Flooring Laminate
Exterior
Garage Unassigned
Fence Rock/Stone, Other (remarks)
Pool Yes
Waterfront N
View Garden, Ocean, Ocean Horizon, Sunset
Building
Lot Description Corner, Grassy, Rocky, Other (remarks), Wooded
Sewer Cesspool
Water Catchment
Others
Acceptable Financing Cash, Conventional, Open
Listing Terms Cash, Conventional, Open
Read Less
Want to know what your home might be worth? Contact us for a FREE valuation!

Our team is ready to help you sell your home for the highest possible price ASAP







