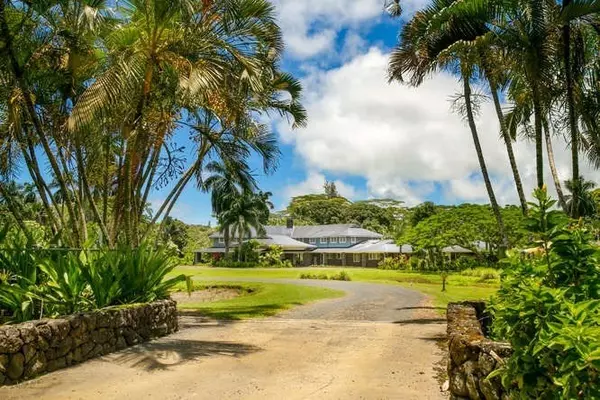$5,500,000
$6,500,000
15.4%For more information regarding the value of a property, please contact us for a free consultation.
4591 KUAWA RD Kilauea, HI 96722
4 Beds
4.5 Baths
5,954 SqFt
Key Details
Sold Price $5,500,000
Property Type Single Family Home
Listing Status Sold
Purchase Type For Sale
Square Footage 5,954 sqft
Price per Sqft $923
Subdivision Kilauea Plantation Subdivision
MLS Listing ID 642935
Sold Date 04/24/23
Bedrooms 4
Full Baths 4
Half Baths 1
Year Built 1942
Annual Tax Amount $32,438
Lot Size 13.227 Acres
Property Description
This private, gated Kilauea Plantation riverfront estate is located on 13.27 lush acres and was built in 1942. It was the first, largest and most elaborate stone-walled residence built on the plantation at that time. Field lava rock was transported via plantation railroad for the construction and many field rocks, weighing over 2,000 pounds each, were used to construct the massive two-foot deep walls, the 2 large “walk-in” fireplaces, the columns for the 10-foot-wide covered lanais running the length of the house and the columns for the 2 grand Porte Cocheres. The unique “butterfly design” of the main house adapts to the climate and the informal lifestyle of Hawaii. Its main floor has an impressive greeting room with a large stone fireplace. The large grand room has a floor to ceiling rock fireplace, beautiful rare Ohia wood floors, and a private office. The formal dining room can accommodate many guests and the huge sky-lit kitchen is equipped for large events. The second floor boasts beautiful Douglas Fir floors and has four large bedroom suites with central air conditioning and three bathrooms. An outside “Loo” bathroom is perfect for guests and staff. This one-of-a-kind private estate has beautiful grounds, organic gardens, and is surrounded by the Kilauea River with waterfalls and swimming ponds. Another stone house on the estate for staff or guests has two bedrooms and a bathroom. The stone building referred to as “The Yoga Studio” is most unique. A large six car stall garage, designed by a serious car collector, and a two-car open carport is situated adjacent to the garage. Opposite the garage is another 2 bedroom, 1 bath apartment for rental or staff. Additional development of up to an additional 24 dwellings may be approved per the portion of residential zoning on the parcel. An active Special Use Permit for weddings and events runs with the property. This property is on historic registries. An amazing opportunity on Kauai's stunning North Shore.
Location
State HI
Area Hanalei
Zoning R-4
Interior
Heating Air Conditioning
Cooling Air Conditioning
Fireplaces Type Other (remarks)
Exterior
Garage Covered, Detached
Pool No
Waterfront N
View Mountain
Building
Lot Description Grassy
Sewer Cesspool, Septic
Water Municipal
Others
Acceptable Financing 1031 Exchange, Cash, Conventional
Listing Terms 1031 Exchange, Cash, Conventional
Read Less
Want to know what your home might be worth? Contact us for a FREE valuation!

Our team is ready to help you sell your home for the highest possible price ASAP







