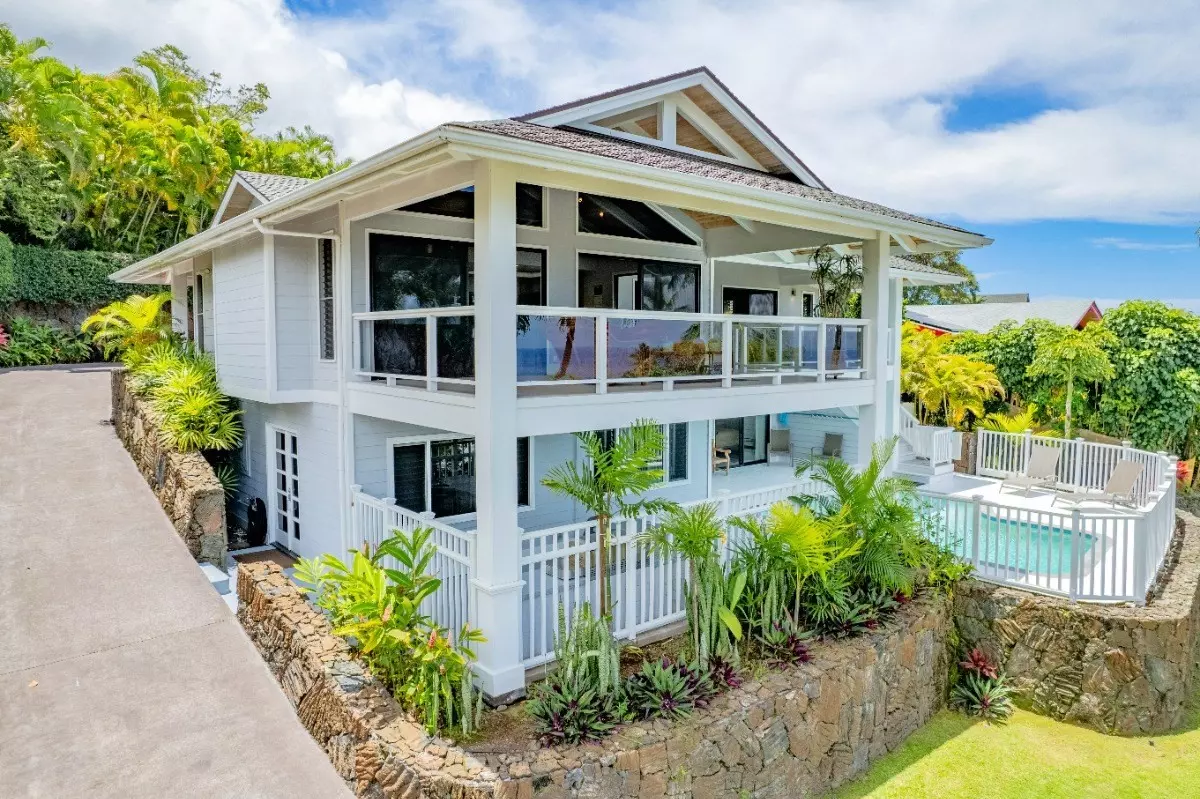$1,525,000
$1,578,000
3.4%For more information regarding the value of a property, please contact us for a free consultation.
77-360 MELE PL Kailua-Kona, HI 96740
4 Beds
3 Baths
2,450 SqFt
Key Details
Sold Price $1,525,000
Property Type Single Family Home
Listing Status Sold
Purchase Type For Sale
Square Footage 2,450 sqft
Price per Sqft $622
Subdivision Kuakini Heights Subdivision
MLS Listing ID 669661
Sold Date 06/29/23
Bedrooms 4
Full Baths 3
Year Built 1991
Annual Tax Amount $6,507
Lot Size 10,257 Sqft
Property Description
Desirable cul de sac location and neighborhood with spectacular ocean and sunset views!
This privately situated 4 bdrm/3 full bath home is located in the Kuakini Heights Subdivision near the popular Walua Trail. Mature landscaping, inlay rock walls, pool and beautiful palms accent this majestic setting. This home reflects pride of ownership throughout. Refined with many recent upgrades that will delight the discriminating. Two stories provide separate quarters from the main living area, where downstairs can be utilized for extended families, in-laws or guests for privacy and enjoyment. Both levels have vast lanais soaking in the Hawaii sun and balmy breezes.
MAIN LIVING AREA:
Approximately 1,500 sq. ft. living space w/ 600 sq. ft. covered lanais. Great room concept with open Kitchen and solid surface countertops-waterfall edge, gas cooktop and new appliances. 3 bdrm/ 2 baths with laundry room connecting to the garage. Tiled kitchen and hallways with new carpeting in the bedrooms. Refinished maple floors with a light whitewash stain and matching décor adds warmth while emphasizing the natural light. The front entry’s been redesigned with tiled foyer, new door and side light panels drawing your attention to the ocean immediately upon entering. Open beam ceilings throughout all upstairs rooms, and ample storage with built in entertainment center in the living room. Enjoy comfortably dining inside on an elegant wooden-footed glass top table or the outside glass top table with seating easily for 6 or more.
DOWNSTAIRS:
958 sq. ft. of living space with an impressive entertainment center - POOL TABLE, WET BAR/ kitchenette, refrigerator, sitting area, guest quarters and bathroom, easily accessible to the pool.
POOL AREA:
Heated pool, with two covered lanai areas, one immediately off the guest quarters facing the pool and the 2nd recently finished lanai provides additional gathering for cooking and entertaining.
Location
State HI
Area North Kona
Zoning RS-10
Interior
Flooring Carpet, Ceramic Tile, Hardwood
Exterior
Garage Attached
Fence Rock/Stone, Wooden
Pool Yes
Waterfront N
View Coastline, Ocean, Sunset
Building
Lot Description Cul de sac
Sewer Cesspool
Water Municipal
Others
Acceptable Financing Cash, Conventional
Listing Terms Cash, Conventional
Read Less
Want to know what your home might be worth? Contact us for a FREE valuation!

Our team is ready to help you sell your home for the highest possible price ASAP







