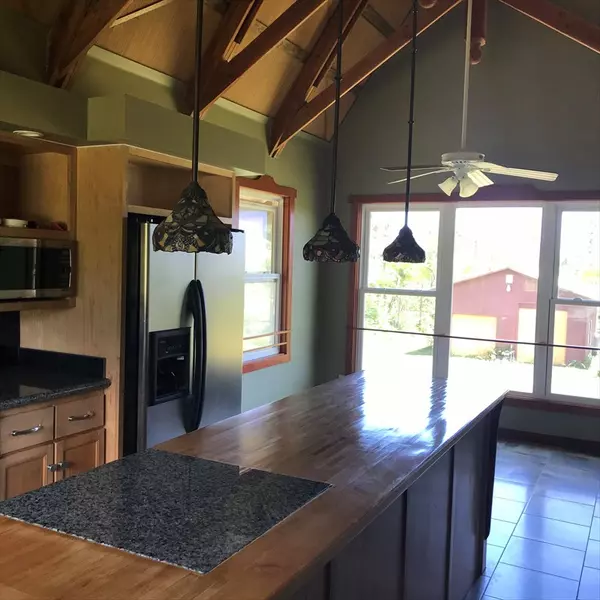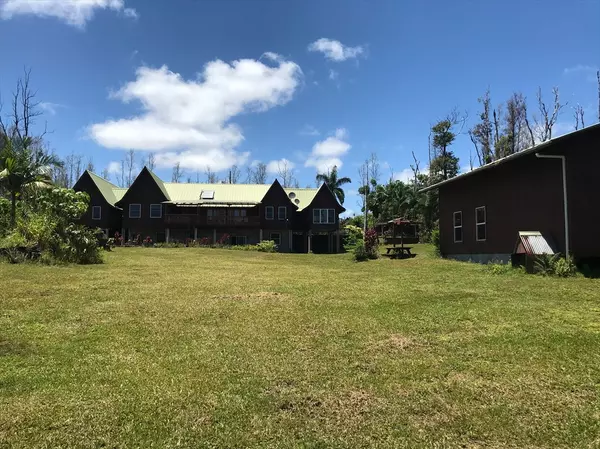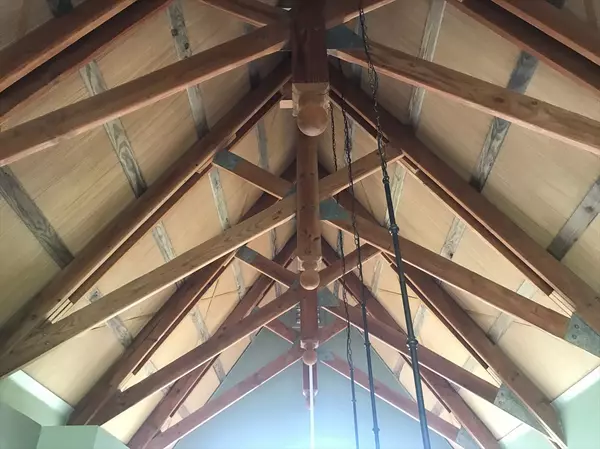$375,000
$375,000
For more information regarding the value of a property, please contact us for a free consultation.
13-743 MALAMA ST Pahoa, HI 96778
4 Beds
6 Baths
4,116 SqFt
Key Details
Sold Price $375,000
Property Type Single Family Home
Listing Status Sold
Purchase Type For Sale
Square Footage 4,116 sqft
Price per Sqft $91
Subdivision Leilani Estates
MLS Listing ID 638725
Sold Date 05/29/20
Bedrooms 4
Full Baths 5
Half Baths 2
Year Built 2007
Annual Tax Amount $200
Lot Size 2.000 Acres
Property Description
Stunning Bali Inspired Home located on 2 acres. This beautiful home is located in Leilani Estates at the end of the highly desired Malama Street with ocean views. This home is made up of 5 connecting buildings. When you enter this home through the stained glass double doors into the foyer your eyes will be drawn to the custom wood trusses and detail to the 20 ft. plus ceilings. The living room is the heart of the home. From here you enter the wide hallway that leads to 4 bedrooms. The master bedroom has full bath with a large walk in shower and tub, a walk in closet with built ins, a safe closet and a door that leads out to the lanai where you can enjoy the hot tub. The 3 guest rooms all have en suites and built in desks. There is a staircase in this wing that leads downstairs to the backyard and space below the house. Heading back towards the living room will take you to the family room. There is built in shelving for all your entertainment needs with a home theatre system. This room has a wall of glass doors that all open so you can enjoy the trade wind breezes that the east side of the Big Island is well known for. The hot tub is located on the lanai where you can take in the beautiful ocean views and night skies. Off the family room you will find a private office space with built in book shelves. Going back out to the living room you will go down the hallway to find the formal dining room with lanai access, a half bath, laundry and pantry. The indoor staircase that leads downstairs is also located in this area. The kitchen has granite countertops, and a black granite back splash with custom tiles. There is a large island and room for a table and chairs with lots of windows to take in the breezes.
Down the interior staircase you enter the basement w/ garage space, work shop, laundry room, full bath, all within poured in place concrete walls. There is a 10,000 gallon+ concrete catchment.
This home must be seen to appreciate the craftsmanship.
Location
State HI
Area Puna
Zoning A-1A
Exterior
Garage Attached, Detached
Pool No
Waterfront N
Building
Sewer Cesspool
Water Catchment
Others
Acceptable Financing Cash, Conventional
Listing Terms Cash, Conventional
Read Less
Want to know what your home might be worth? Contact us for a FREE valuation!

Our team is ready to help you sell your home for the highest possible price ASAP







