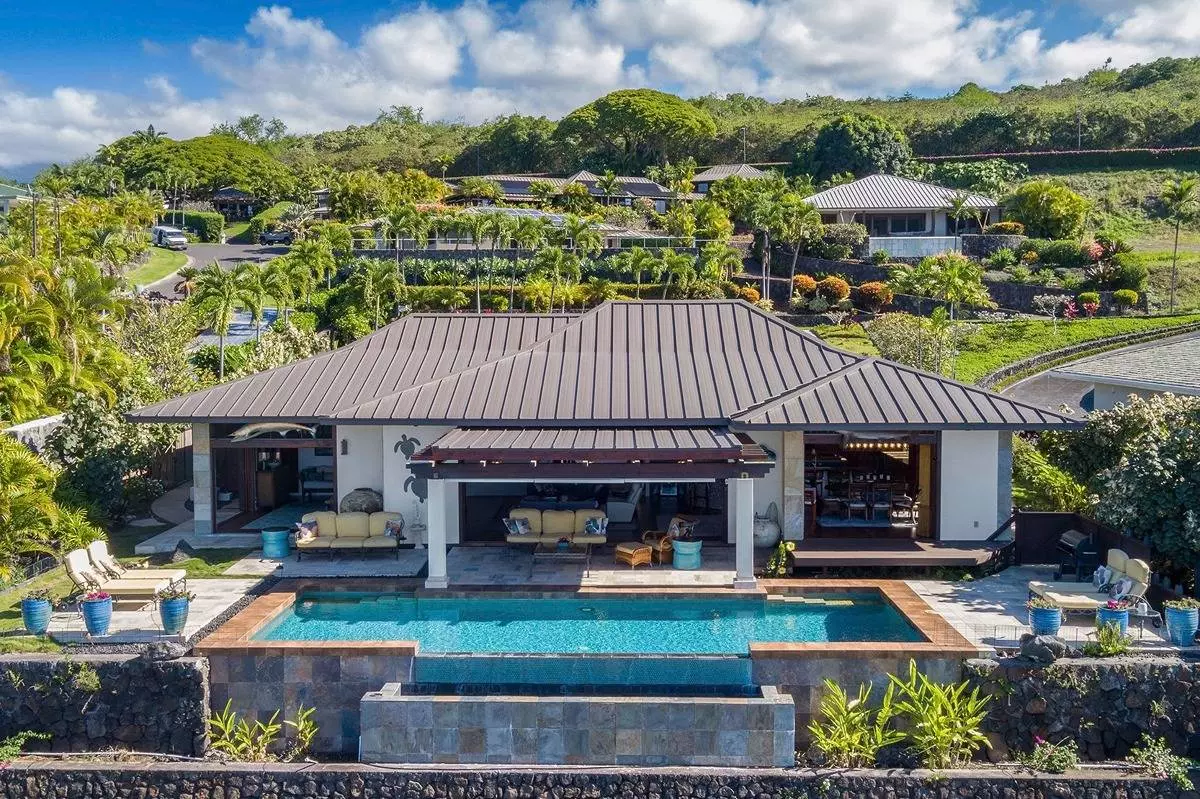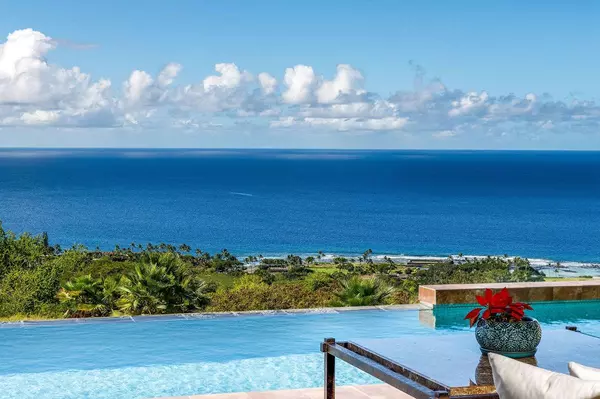$3,295,000
$3,295,000
For more information regarding the value of a property, please contact us for a free consultation.
78-6842 KUHINANUI ST Kailua-Kona, HI 96740
3 Beds
3.5 Baths
3,588 SqFt
Key Details
Sold Price $3,295,000
Property Type Single Family Home
Listing Status Sold
Purchase Type For Sale
Square Footage 3,588 sqft
Price per Sqft $918
Subdivision Keauhou Estates
MLS Listing ID 706236
Sold Date 03/28/24
Bedrooms 3
Full Baths 3
Half Baths 1
HOA Fees $489/mo
Year Built 2001
Annual Tax Amount $39,303
Lot Size 0.374 Acres
Property Description
Polynesian-style architecture is a feature of this custom-built home in Keauhou Estates with its breathtaking ocean and sunset views. Designed with open air living in mind, this fully furnished, thoroughly and recently remodeled 3,588-square-foot residence offers three ensuite bedrooms with spa-like baths, a chef’s kitchen, outdoor showers, and a heated pool. The detail and customization which went into the renovation resulted in a spacious, airy luxury retreat home perfect for island living.
Step through the front gate into an elegant courtyard; head for the living areas where mahogany pocket doors completely open the home to the island breezes. A covered lanai and pool deck expand your living space and a Fujiwa mosaic tiled negative edge pool is the perfect place to whale watch or relax.
The primary bedroom suite, which faces the ocean, has large pocket doors on two sides and an adjoining office space. A soaking tub, double sinks, and outdoor shower highlight the main bedroom’s roomy and spa-like bathroom.
Two well-appointed bedroom suites are located off the courtyard, one on either side. Large pocket doors make the most of the cross ventilation. The bedrooms are ensuite with gorgeous spa-quality bathrooms and access to an outdoor shower.
If you love to cook, this home’s kitchen will be a dream come true. It is filled with professional appliances - two Thermador refrigerators with ice makers, two convection microwave ovens, two steam ovens, two dishwashers. Under counter seating and separate breakfast bar make the kitchen a natural gathering place.
High tongue-and-groove ceilings feature custom carved beams. The home’s architecture incorporates cross ventilation, which is boosted by ceiling fans in every room. There is a laundry room, butler’s pantry, coffee bar, double-car garage and generous off-street parking. The remodel included smart bidets, tankless water heaters, a new roof, Tiffany lighting using custom blown glass, and high-end granite.
Location
State HI
Area North Kona
Zoning RS-15
Interior
Heating None
Cooling None
Flooring Concrete, Ceramic Tile, Hardwood, Stone
Exterior
Garage Attached
Garage Spaces 528.0
Pool Yes
Waterfront N
Building
Sewer Sewer-Connected
Water County
Others
Monthly Total Fees $489
Acceptable Financing Cash, 1031 Exchange, Conventional
Listing Terms Cash, 1031 Exchange, Conventional
Read Less
Want to know what your home might be worth? Contact us for a FREE valuation!

Our team is ready to help you sell your home for the highest possible price ASAP







